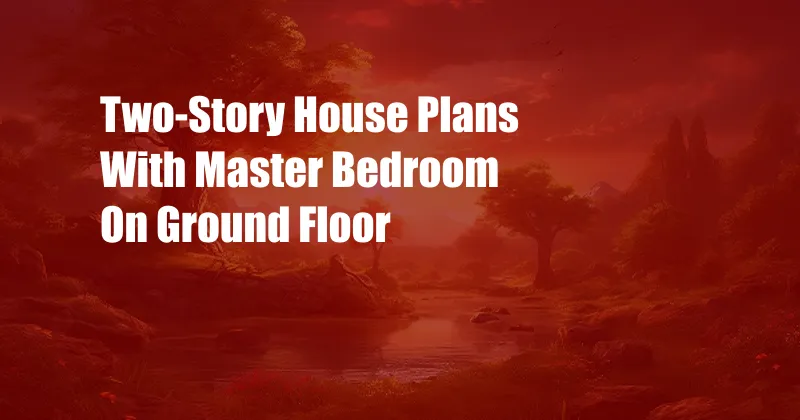
Two-Story House Plans with Master Bedroom on Ground Floor: A Guide for Optimal Comfort and Convenience
Have you ever dreamed of a home where you can effortlessly access your master bedroom without navigating stairs? Consider a two-story house plan with the master suite conveniently located on the ground floor. This architectural design offers a myriad of advantages, from enhanced accessibility to added privacy and style.
The appeal of ground-floor master bedrooms extends to numerous demographics, including families with young children or aging parents, individuals with mobility concerns, and those who simply desire the comfort and convenience of single-level living.
Benefits of Two-Story House Plans with Ground-Floor Master Suite
Enhanced Accessibility: For individuals with mobility impairments or seniors who prefer to minimize stairs, a ground-floor master bedroom provides easy accessibility, eliminating the need for navigating multiple levels. It also offers convenience for families with young children, allowing parents to tend to their little ones without the hassle of carrying them up the stairs.
Privacy and Tranquility: Nestled away from the hustle and bustle of the upper floors, a ground-floor master bedroom offers a haven of privacy and tranquility. This seclusion is particularly desirable for those who appreciate a restful sleep environment undisturbed by the sounds of daily family life unfolding above.
Optimized Space Planning: With the master suite situated on the ground floor, the upper level can be dedicated to other functions, creating ample space for additional bedrooms, a home office, or a recreational area. This efficient space planning allows for a well-organized and functional home layout.
Designing Your Dream Home with a Ground-Floor Master Bedroom
When designing a two-story house plan with a ground-floor master bedroom, consider the following aspects:
Placement and Orientation: Carefully choose the location of the master suite to maximize privacy, sunlight, and scenic views. Position the bedroom away from high-traffic areas or noisy spaces to create a serene retreat.
Layout and Flow: Plan the layout of the master suite to ensure optimal flow and functionality. Include a well-sized bathroom with a separate shower and bathtub, a spacious walk-in closet, and a sitting area or bay window to enhance comfort and relaxation.
Natural Lighting and Ventilation: Incorporate ample windows and skylights to flood the master bedroom with natural light and fresh air. Proper ventilation is crucial for creating a healthy and inviting living space.
Accessibility Features: If accessibility is a priority, consider incorporating features such as wide doorways, lever handles, and a roll-in shower to accommodate individuals with disabilities or mobility concerns.
Expert Tips for Enhancing Your Ground-Floor Master Suite
To make the most of your ground-floor master bedroom, follow these expert tips:
Separate Sleeping and Living Areas: Define distinct areas within the master suite for sleeping, relaxation, and dressing. Use furniture, rugs, or screens to create visual separation and enhance the functionality of each space.
Incorporate a Balcony or Patio: Extend the living space by adding a private balcony or patio accessible from the master bedroom. This outdoor oasis provides a tranquil spot to enjoy morning coffee, unwind at the end of the day, or simply soak up the beauty of nature.
Common Questions and Answers
Q: What are the advantages of having the master bedroom on the ground floor?
A: Enhanced accessibility, privacy, and space planning are key benefits of a ground-floor master bedroom.
Q: Is it possible to have a master bathroom with a separate shower and bathtub in a ground-floor master bedroom?
A: Yes, with careful planning, you can incorporate a well-sized bathroom with a separate shower and bathtub into your ground-floor master suite.
Q: What is the optimal size for a ground-floor master bedroom?
A: The ideal size will vary depending on individual needs and preferences, but a minimum of 12×12 feet is recommended to accommodate a bed, furniture, and a comfortable sitting area.
Conclusion
Two-story house plans with a master bedroom on the ground floor offer a wealth of benefits, from improved accessibility to enhanced privacy and optimized space utilization. By carefully considering design elements such as placement, layout, natural lighting, and accessibility features, you can create a luxurious and functional master suite that meets your specific needs and desires. Whether you seek a comfortable retreat for aging in place or simply appreciate the convenience of single-level living, a ground-floor master bedroom can transform your home into a haven of comfort and well-being.
Are you interested in exploring more about two-story house plans with a master bedroom on the ground floor? Share your thoughts and questions in the comments below, and let’s delve deeper into this fascinating topic together.