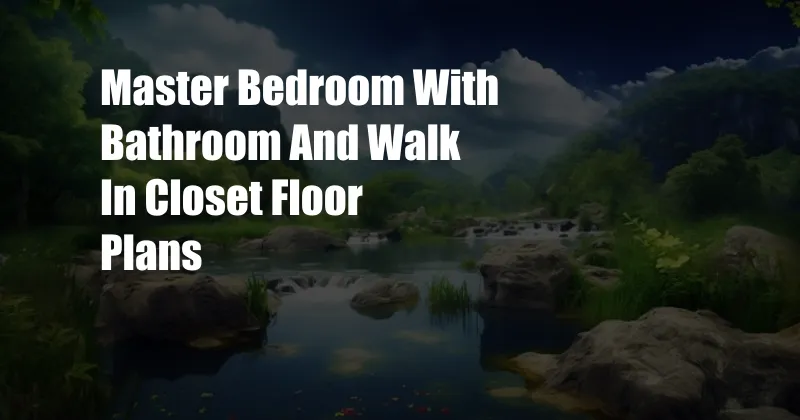
Master Bedroom Floor Plans with En Suite Bathrooms and Walk-in Closets
As an interior designer, I’ve had the pleasure of designing numerous master bedrooms with bathrooms and walk-in closets. These spaces are often the most important in a home, and they can truly enhance the overall quality of life for homeowners. Here are just a few of the reasons why:
A well-designed master bedroom can create a serene and relaxing retreat. It’s a place to escape the hustle and bustle of everyday life and recharge your batteries. A luxurious bathroom with a soaking tub and separate shower can be a great way to relax and unwind, while a walk-in closet provides ample space to organize your belongings.
Master Bedroom Floor Plans with En Suite Bathrooms
When designing a master bedroom with an en suite bathroom, it is important to consider the flow of the space. The bathroom should be easily accessible from the bedroom, but it should also be private. One way to achieve this is to create a separate entrance to the bathroom from the bedroom. This will allow you to close off the bathroom from the rest of the bedroom when you want privacy.
Another important consideration is the size of the bathroom. The bathroom should be large enough to accommodate all of the necessary fixtures, but it should also be small enough to feel cozy and intimate. A good rule of thumb is to make the bathroom about 10-15% of the total square footage of the bedroom. This will give you enough space to move around comfortably, but it will also help to keep the bathroom feeling warm and inviting.
Walk-In Closets: A Must-Have for Master Bedrooms
Walk-in closets are a great way to organize your belongings and keep your clothes looking their best. They provide ample space for hanging clothes, shoes, and accessories, and they can be customized to fit your specific needs. If space allows, including a center island in your walk-in closet can provide additional storage and make it even easier to find what you’re looking for.
When designing a walk-in closet, it is important to consider the following:
- The size of your closet. The size of your closet will determine how many clothes and accessories you can store. If you have a large closet, you may want to include more shelves and drawers to maximize storage space.
- The type of clothes you own. If you have a lot of hanging clothes, you will need to include more hanging rods in your closet. If you have a lot of folded clothes, you will need to include more shelves and drawers.
- Your storage needs. Do you need a place to store shoes, jewelry, or other accessories? If so, be sure to include the appropriate storage solutions in your closet.
Tips and Expert Advice for Designing the Perfect Master Bedroom
Here are a few tips and expert advice for designing the perfect master bedroom:
- Choose a calming color palette. The colors you choose for your master bedroom should be calming and relaxing. Avoid using bright or bold colors, as these can be stimulating and make it difficult to sleep.
- Make use of natural light. Natural light can help to make your master bedroom feel more spacious and inviting. If possible, position your bed near a window so that you can wake up to the sound of birds chirping and the sun shining through the trees.
- Add personal touches. Your master bedroom should be a reflection of your personality and style. Add personal touches, such as photos, artwork, and plants, to make the space feel more like home.
By following these tips, you can create a master bedroom that is both stylish and functional. It will be a space where you can relax, recharge, and get a good night’s sleep.
FAQs about Master Bedroom Floor Plans
Here are a few frequently asked questions about master bedroom floor plans:
- What is the average size of a master bedroom? The average size of a master bedroom is between 12′ x 12′ and 14′ x 16′. However, the size of your master bedroom will vary depending on the size of your home and your personal needs.
- What are some popular master bedroom layout ideas? Some popular master bedroom layout ideas include a traditional rectangular layout, an L-shaped layout, and a U-shaped layout. The best layout for your master bedroom will depend on the size and shape of the room.
- What are some tips for decorating a master bedroom? Some tips for decorating a master bedroom include choosing a calming color palette, making use of natural light, and adding personal touches. You should also consider your personal style and needs when decorating your master bedroom.
Conclusion
Master bedrooms with en suite bathrooms and walk-in closets are a luxurious and functional addition to any home. By following the tips and advice in this article, you can create a master bedroom that is both stylish and comfortable. It will be a space where you can relax, recharge, and get a good night’s sleep.
Are you interested in learning more about master bedroom floor plans? If so, be sure to check out our other articles on this topic. We have a wealth of information to help you create the perfect master bedroom for your home.