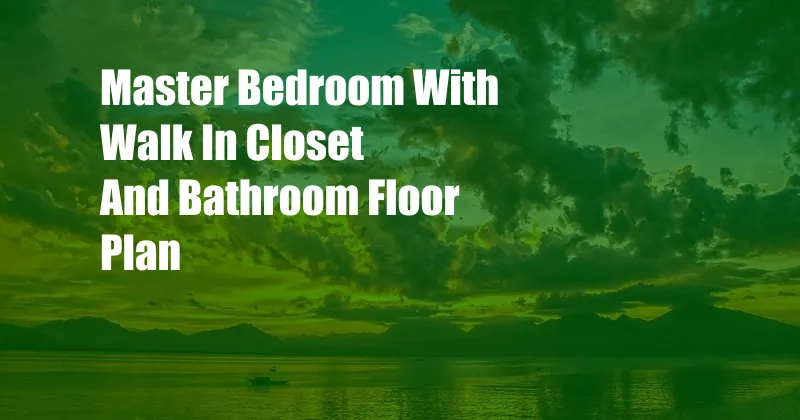
<!DOCTYPE html>
Master Bedroom with Walk-In Closet and Bathroom Floor Plan: A Comprehensive Guide
Imagine waking up to the sight of your spacious master bedroom, complete with a luxurious walk-in closet and an ensuite bathroom that feels like a spa retreat. Such a space can elevate your daily routine, transforming your bedroom into a sanctuary of comfort and convenience.
In this comprehensive guide, we’ll delve into the world of master bedrooms that feature walk-in closets and ensuite bathrooms, examining their designs, layouts, and the latest trends. Whether you’re renovating your existing bedroom or planning a new home, this guide will provide you with valuable insights and inspiration for creating the perfect master suite.
The Anatomy of a Master Suite
A master suite is typically the largest and most luxurious bedroom in a home, reserved for the primary occupants. It comprises three main components:
- Bedroom: This is the main sleeping area, usually featuring a king-size or queen-size bed, nightstands, and a dresser.
- Walk-In Closet: A walk-in closet is a spacious room, accessible from the bedroom, that provides ample storage for clothing, shoes, and accessories.
- Bathroom: The ensuite bathroom is a private bathroom that is directly accessible from the master bedroom. It typically includes a toilet, sink, shower, and bathtub.
Designing Your Master Suite
When designing your master suite, consider the following factors:
- Size and Shape: The size and shape of your bedroom will dictate the layout of your master suite. A larger bedroom can accommodate a more generous walk-in closet and bathroom, while a smaller space may require a more compact design.
- Style: The style of your master suite should complement the overall design of your home. Modern master suites often feature sleek lines and contemporary finishes, while traditional suites embrace classic details and warm, inviting colors.
- Functionality: The primary purpose of your master suite is to provide comfort and convenience. Ensure that the layout is functional and meets your daily needs, with ample storage and easy access to all areas.
Walk-In Closets: Spacious and Organized
Walk-in closets are a dream come true for those who value ample storage and easy access to their wardrobe. Here are some key considerations for designing your walk-in closet:
- Shelving and Drawers: Choose a combination of shelves, drawers, and hanging rods to accommodate different types of clothing and accessories.
- Lighting: Good lighting is essential for a well-organized closet. Consider natural light from windows or artificial light from ceiling fixtures and under-cabinet lights.
- Organization: Invest in closet organizers such as drawer dividers, shelf dividers, and hanging organizers to maintain a tidy and clutter-free space.
- Accessorizing: Add personal touches to your closet with decorative baskets, artwork, and a comfortable seating area.
Ensuite Bathrooms: A Private Sanctuary
Ensuite bathrooms are a haven of relaxation and privacy. Here’s how to create a spa-like experience in your own home:
- Layout: Consider a separate shower and bathtub area, a double vanity for ample counter space, and a private toilet enclosure.
- Fixtures: Choose high-quality fixtures that are both stylish and functional. Consider a rainfall showerhead, freestanding bathtub, and heated towel rack.
- Lighting: Create a relaxing ambiance with a combination of natural light, recessed lighting, and accent lighting.
- Ventilation: Proper ventilation is crucial for a bathroom. Install an exhaust fan or windows to prevent moisture buildup and ensure air circulation.
- Accessories: Add luxurious touches such as plush towels, scented candles, and a cozy bathrobe to enhance your bathing experience.
Tips and Expert Advice
1. Maximize Natural Light: Incorporate large windows or skylights to bring in ample natural light, making your master suite feel more spacious and inviting.
2. Create a Focal Point: Add a statement piece such as a large headboard, a striking chandelier, or a piece of artwork to create a focal point and draw attention to a specific area of your master suite.
3. Use Mirrors Strategically: Mirrors can make a small master suite feel larger. Place them opposite windows or in strategic areas to reflect light and create the illusion of space.
4. Personalize Your Space: Make your master suite a reflection of your personal style. Incorporate artwork, photos, and decorative items that you love to create a space that feels unique and inviting.
FAQs on Master Bedrooms
- Q: What is the standard size of a master bedroom?
- A: The standard size for a master bedroom varies depending on the size of the home and personal preferences. However, it is typically between 12×12 feet (144 square feet) and 16×16 feet (256 square feet).
- Q: What is the best way to organize a walk-in closet?
- A: To organize a walk-in closet effectively, use a combination of shelving, drawers, and hanging rods. Group similar items together, such as shirts, pants, and dresses. Consider using drawer dividers, shelf dividers, and hanging organizers to maximize space and maintain order.
- Q: How can I make my ensuite bathroom feel more spa-like?
- A: To create a spa-like ambiance in your ensuite bathroom, invest in high-quality fixtures such as a rainfall showerhead, freestanding bathtub, and heated towel rack. Add soft lighting, plush towels, and scented candles to enhance your bathing experience.
Conclusion
Creating a master bedroom with a walk-in closet and bathroom is an investment in your daily well-being and the value of your home. By following the tips and guidelines outlined in this guide, you can design a master suite that is both stylish and functional, providing you with a private retreat to relax, recharge, and start each day feeling refreshed and ready to face the world.
Are you interested in learning more about master bedrooms with walk-in closets and bathrooms? Please let us know your thoughts and questions in the comments below.