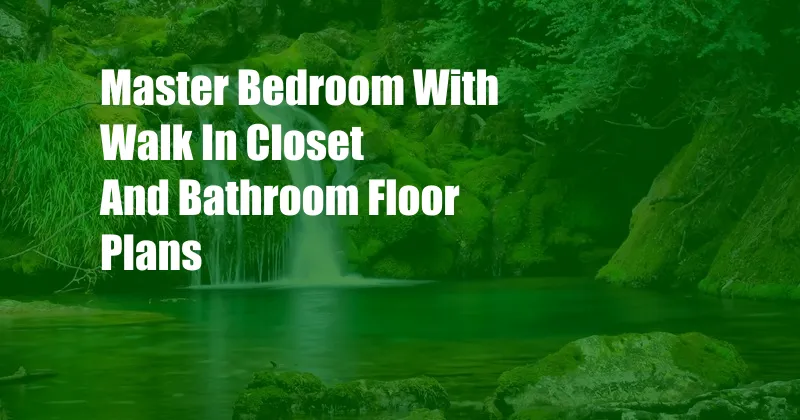
Master Bedroom with Walk-In Closet and Bathroom Floor Plans: A Guide to Designing Your Dream Oasis
As a homeowner, creating the perfect master bedroom is a top priority. A well-designed master bedroom offers not just a place to sleep, but a private sanctuary for relaxation and rejuvenation. And what could be more luxurious than a master bedroom complete with a walk-in closet and en-suite bathroom?
In this comprehensive article, we’ll delve into the world of master bedroom floor plans with walk-in closets and bathrooms. We’ll explore the latest trends, provide expert advice, and equip you with everything you need to know to create your dream master suite.
Layout and Design
The layout of your master bedroom with walk-in closet and bathroom is crucial for both functionality and aesthetics. Here are some essential considerations:
- Size: Ample space is key, allowing for a comfortable bed, adequate storage, and a spacious en-suite.
- Shape: Rectangular or square rooms are easiest to design, but irregular shapes can offer unique opportunities.
- Flow: Ensure a smooth flow between the bedroom, closet, and bathroom, avoiding awkward or cramped transitions.
Walk-In Closet: Storage and Organization
A walk-in closet is a dream come true for fashion enthusiasts and those who value organization. Here’s how to design a functional and stylish space:
- Size: Aim for a closet that’s at least 5′ x 8′, providing ample room for hanging garments, shelves, and drawers.
- Organization: Utilize custom shelving, drawers, and hanging systems to maximize space and keep your belongings organized.
- Lighting: Ensure adequate lighting to easily find what you need, especially in the morning rush.
En-Suite Bathroom: Relaxation and Privacy
The en-suite bathroom is an extension of your master bedroom, providing privacy and a place to relax and recharge. Consider the following:
- Layout: Separate the shower and toilet from the vanity area for added privacy and functionality.
- Finishes: Choose luxurious finishes such as natural stone, marble, or porcelain tiles for a spa-like ambiance.
- Fixtures: Opt for high-quality fixtures like a rainfall showerhead, soaking tub, and double sinks.
Latest Trends and Innovations
The world of master bedroom design is constantly evolving. Here are some of the latest trends and innovations:
- Smart Storage Solutions: Utilize automated closet systems, smart mirrors, and hidden storage compartments for seamless organization.
- Biophilic Design: Incorporate natural elements like plants, wood, and stone to create a calming and serene atmosphere.
- Integrated Technology: Enhance convenience with features like voice-activated lighting, automated blinds, and heated bathroom floors.
Tips and Expert Advice
To help you create your dream master bedroom, here’s some expert advice:
- Consider Your Lifestyle: Design a space that meets your specific needs and preferences, whether you’re an early riser or prefer a cozy bedtime routine.
- Seek Professional Help: If you’re struggling with design or layout, don’t hesitate to consult an interior designer or architect.
- Invest in Quality Materials: Choose durable and high-quality materials for both aesthetics and longevity.
By following these tips, you can create a master bedroom that’s both luxurious and functional, a space where you can truly relax and rejuvenate.
FAQ
Q: What is the ideal size for a master bedroom with a walk-in closet and bathroom?
A: A comfortable size is around 12′ x 14′, allowing for ample space in all areas.
Q: How can I maximize storage in a small walk-in closet?
A: Utilize vertical storage solutions such as stackable bins, hanging shelves, and tiered drawers.
Q: What are the key elements of a well-designed en-suite bathroom?
A: Adequate lighting, privacy, and luxurious fixtures like a soaking tub or rainfall showerhead.
Conclusion
Creating a master bedroom with a walk-in closet and bathroom is an investment in your comfort, privacy, and overall well-being. By carefully planning the layout, integrating stylish finishes, and embracing the latest trends, you can transform your master suite into a sanctuary that rejuvenates and inspires you every day.
Have we sparked your interest in master bedroom designs? Share your thoughts and ideas in the comments section below, and let’s continue the conversation.